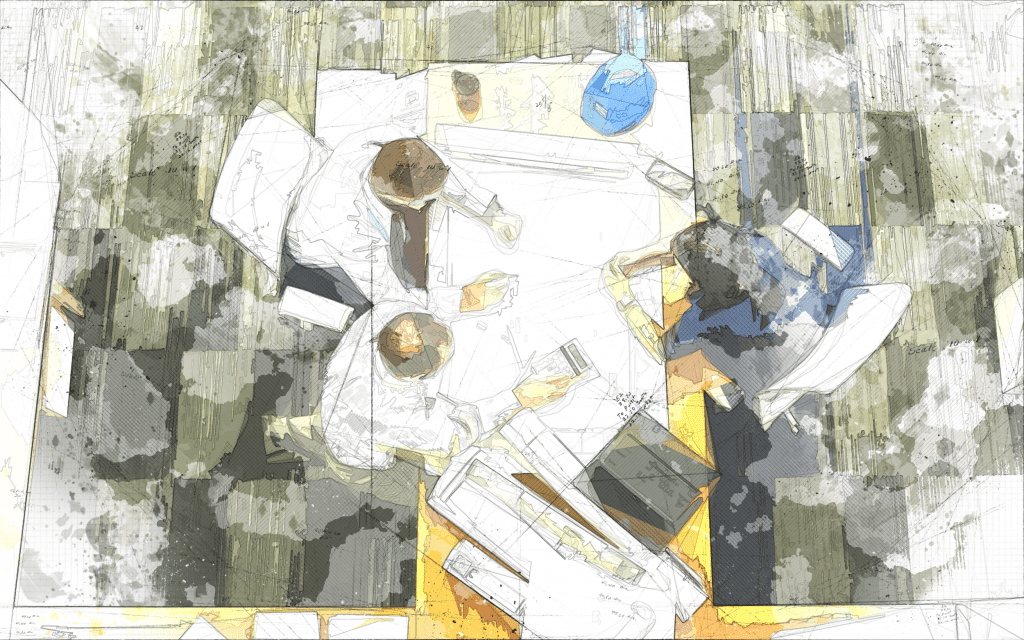The photovoltaic panel factory complex is located in the Bistra economic zone. On a wider scope, the construction of the entire economic zone is planned, in which the factory will be the first building and form the backbone. The existing condition included an empty relatively flat plot of land with a large area on which a larger number of buildings needed to be located. The plot is located between the main road of the economic zone and the highway. The project task included an office building with a restaurant for workers, a factory building with a production facility and warehouses, and ancillary facilities such as outdoor storage and a main entrance security point. An increase in the production plant and storage should also have been envisaged.
In the design process, the office building was separated from the factory building and moved to the edge of the plot towards the main road access. With such placement on the plot and design, it serves as a representative building of the complex and it can be accessed by the public without entering the complex itself. On the other hand, it is possible to increase the production plant and warehouse by simply multiplying (mirroring) the factory building. The factory building is designed according to the functional scheme of the production process. The spaces are dimensioned according to the needs of the process, technology, movement of people and materials. The sequence of individual process lines is made in accordance with the movement of material through the same. The process runs in a circle, and begins and ends in the warehouse. The design of the building can be divided into three parts: a two-storey corridor that divides the building into two parts, and the part oriented towards the road and the part towards the plot. The two-storey corridor of the building divides the circular process into two parts and forms the main pathway throughout the building, which enables unhindered and fast access of people and materials to each part of the process. On the first floor of this corridor, there are separate spaces for employees that do not interfere with the production itself. The part of the building closer to the road was designed as a series of units with a traditional industrial shed roof that overflowed and became an integral part of the street facade, thus obtaining an interesting new representative form that continues to the office building and forms the street facade of the complex. Part of the building farther from the road consists of a series of cubes of different heights that are designed more economically as standard industrial spaces with clean lines and a uniform facade. The office building and the factory building stack one after the other along the main road of the economic zone from which they are separated by an alley of trees. There is also a car park located west of the office building. Road and pedestrian access to the plot is located north of the office building, leads to the parking lot and the main gate, and further around the factory building to all ancillary buildings. When there is a need to increase production, the plot will be expanded and another symmetrical factory building will be built whose representative facade will face the highway.


